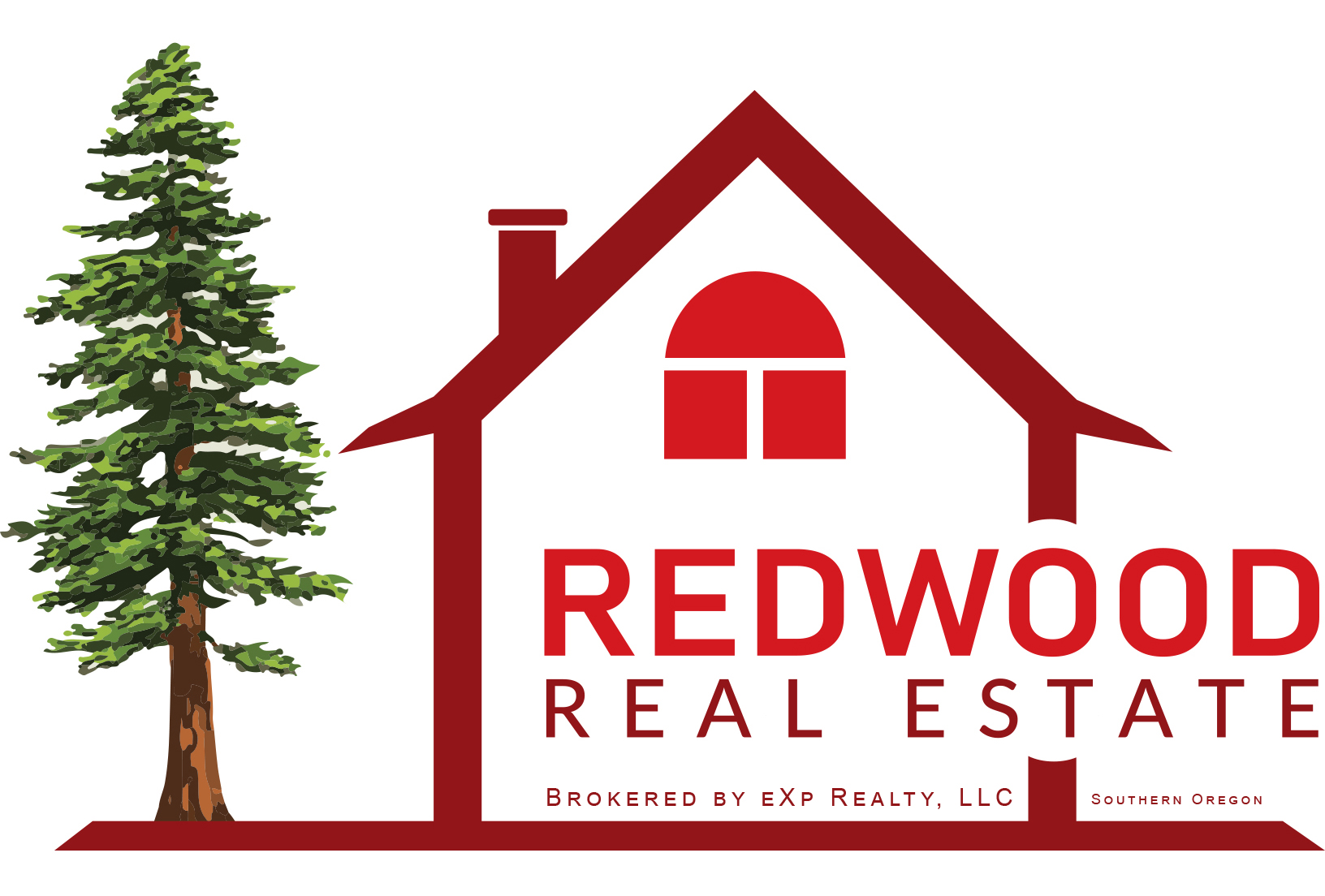$
NA
Overview
NA
Property Features
Near by Places
No Place found
Property History
Property Price
No Price history found
Property Tax
No Tax history found
Photos
Contact Agent
Summerville, SC Real Estate & Homes For Sale
$527,500
$595,000
Redwood Real Estate Brokered by eXp Realty, LLC is a top local real state agent in Southern Oregon. We are a veteran centric based business and help you buy and sell your home fast and easily.









































